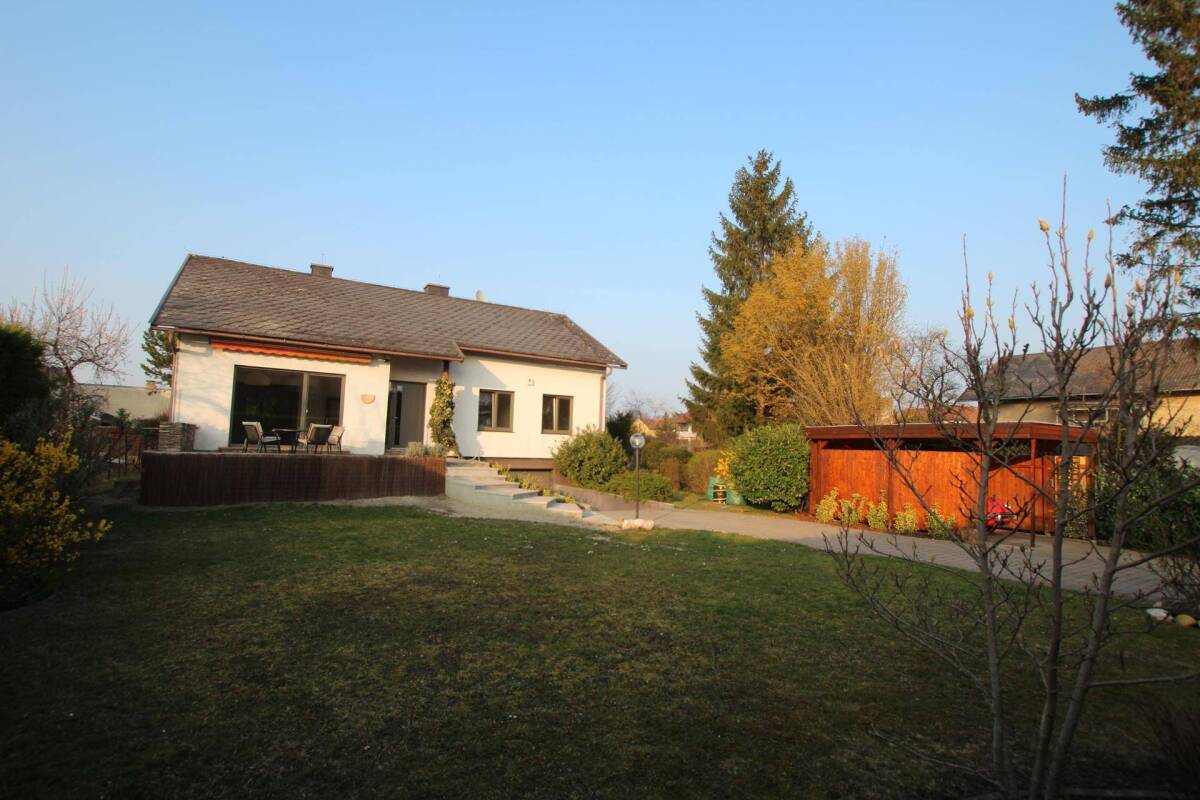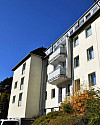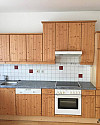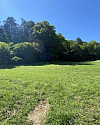Großzügiges Einfamilienhaus im Bungalowstil - Spacious single-family house in bungalow style.

| Angebot auf | Scout24 |
| auf immi.at seit | 27.12.2020 |
| Kategorie | Haus |
| Adresse | 2100 Korneuburg Korneuburg Niederösterreich |
| Preis | EUR 2.075 |
| Preis pro m2 | EUR 17,29 |
| Typ | Miete |
| provisionsfrei | ja |
| Fläche | 120m2 |
| Räume | 6 |
(Description in English see below.) Großzügiges Einfamilienhaus im Bungalowstil. Alle Wohnräume sind auf einer Ebene angeordnet (rd. 120m²). Das Haus wurde von einem Architekten geplant und 1970 errichtet und 2018/19 umfangreich saniert (neue Fenster (Alu-/Kunststoff), neues Bad, neue Küche, neue Eichenparkettböden in allen Wohnräumen, neue Heizkörper, neue Wasserinstallationen, alle Räume neu ausgemalt, alle Türstöcke neu Lackiert). Der Keller verfügt über eine Nutzfläche von rd. 121 m² (rd. 27m² davon Garage). Ein Raum (rd. 20 m²) ist als Keller-Stüberl incl. Schwedenofen möbliert. Das Dachgeschoß verfügt über eine Fläche von rd. 131 m² und ist nicht ausgebaut (Dachboden). Großzügige Südterrasse (ca. 24 m²) Heizung: Gaszentralheizung (Erdgas) / Radiatoren Zentralstaubsauganlage (ideal für Allergiker) Großzügige KFZ-Stellflächen: Garage (26,55m² im Kellergeschoß) mit zusätzlichem Carport an der Grundgrenze im Einfahrtsbereich. Elektrisches Einfahrts- und Garagentor. Absolute Ruhelage in Korneuburg (Wohnstraße), zentrumsnahe (5 Gehminuten zum Hauptplatz), jegliche Infrastruktur (Einkauf, Bildungseinrichtungen, Ämter/Behörden, Krankenhaus, Ärzte, Apotheken, etc. ) in unmittelbarer Nähe. Grundstücksgröße: 1.075 m² Uneinsichtiger Garten (rd. 890 m²), Ausrichtung Nord/Süd, das Wohnhaus ist etwa Mittig am Grundstück angeordnet. Anbindung an öffentliche Verkehrsmittel: Bahnhof Korneuburg, 1,6 km (Züge verkehren im 15 Minuten Takt nach Wien bzw. Stockerau) Anbindung an Autobahn: A22, Abfahrt Korneuburg Ost, 1,5 km (4 Minuten) S1, Korneuburg Nord, 2,7 km (4 Minuten) Schulen/Kindergärten: Kinderkrippe und Landes-Kindergärten Privatkindergarten und Kindergruppe Volksschule und Hort Montessorischule Neue Mittelschule/Polytechnikum (500m) Gymnasium HAK (600m) -------------------------------------------- English description: Spacious single-family house in bungalow style. All living rooms are arranged on one level (approx. 120m²). The house was planned by an architect and built in 1970 and extensively renovated in 2018/19 (new windows (alloy/plastic), new bathroom, new kitchen, new oak parquet floors in all living rooms, new radiators, new water installations, all rooms repainted, all door frames repainted). The basement has a usable area of approx. 121 m² (approx. 27 m² of which garage). One room (approx. 20 m²) is furnished as a basement parlor including a Swedish stove. The top floor has an area of approx. 131 m² and is not developed (attic). Generous south-facing terrace (approx. 24 m²) Heating: gas central heating (natural gas) / radiators Central vacuum system (ideal for allergy sufferers) Generous car parking spaces: garage (26.55m² in the basement) with an additional carport on the property boundary in the entrance area. Electric entrance and garage door. Absolutely quiet location in Korneuburg (residential street), close to the center (5 minutes’ walk to the main square), all infrastructure (shopping, educational institutions, offices / authorities, hospital, doctors, pharmacies, etc.) in the immediate vicinity. Property size: 1,075 m² Unobservable garden (approx. 890 m²), north / south orientation, the house is roughly in the middle of the property. Connection to public transport: Korneuburg train station, 1.6 km (trains run every 15 minutes to Vienna or Stockerau) Connection to the motorway: A22, exit Korneuburg Ost, 1.5 km (4 minutes) S1, Korneuburg Nord, 2.7 km (4 minutes) Schools / kindergartens: Crèche and state kindergartens Private kindergarten and children's group Elementary school and day care center Montessori school New middle school / polytechnic (500m) high school HAK (600m)


