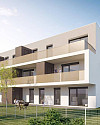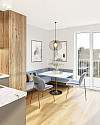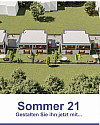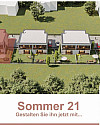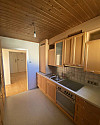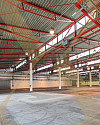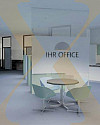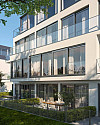Exceptional, massive Villa in Lower Austria
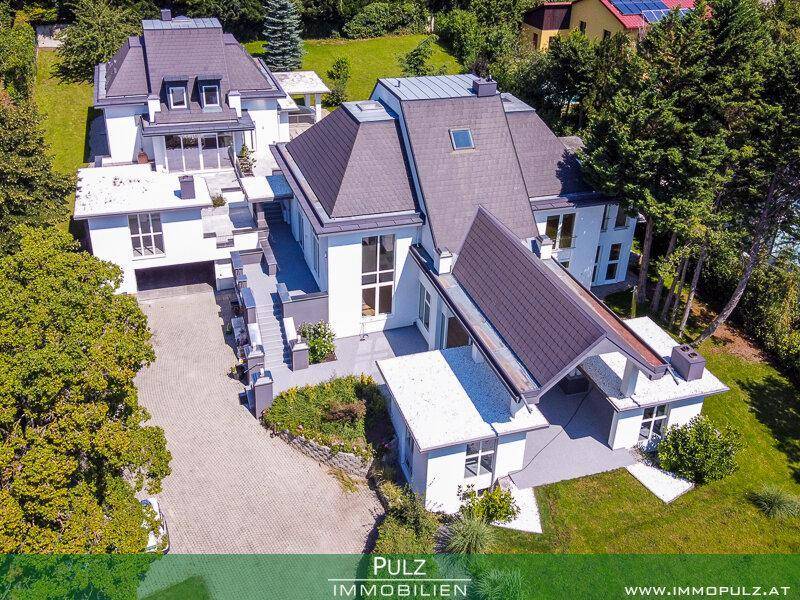
| Angebot auf | Scout24 |
| auf immi.at seit | 17.11.2020 |
| Kategorie | Haus |
| Adresse | 2371 Hinterbrühl Mödling Niederösterreich |
| Preis | EUR 3.680.000 |
| Preis pro m2 | EUR 4.349,88 |
| Typ | Kauf |
| provisionsfrei | nein |
| Fläche | 846m2 |
| Räume | 11 |
Two houses artfully melt into one architectural masterpiece. Nestled on the south slope of the Hinterbrühl, this incredible 845,50 sqm. home has immense scale and openness that communicates effortlessly with its expansive outdoor balconies, terraces, and sundecks. Stone and metal finishes beautifully complement wood tones, maintaining a rich, warm feeling to the home - despite the openness of its design. This estate impresses with open living/dining rooms, floor-to-ceiling sliding doors, a separate family wing, outdoor BBQ areas and offers boundless entertainment opportunities. The constant streams of natural light, the beautiful garden and the massive garage complete this contemporary gem. PROPERTY AREA: 3.631 sqm Main Buildung AREA INSTALLATION: living space ground floor: 235,00 sqm living space upper floor: 171,50 sqm living space attic: 18,00 sqm TOTAL living space: 424,50 sqm utility space basement: 304,00 sqm utility space garage 117,00 sqm TOTAL living + utility space: 845,50 sqm Rooms: 7 Bathrooms/Restrooms: 4/4 Indoorpool: 4,00m x 10,00m Garage: 91,00 m², 6 Cars SPACE DISTRIBUTION Ground floor (approx. 235,00 sqm living space) Living area (approx. 123,00 sqm living space) • Hall/entrance area, staircase to the basement • Open kitchen with dining area (45,23 sqm), kitchen not included! • Livingroom (65,00 sqm) • Storage room (6,85sqm) • Restroom with hand basin Pool area (approx. 235,00 sqm living space) • Indoor-Pool (9x4 m), Whirlpool • Winter garden (integrated in the living room), exit to the roofed terrace Upper floor (approx. 171,50 sqm living area) Living area (approx. 171,50 sqm living space) • 3 rooms (40,00 sqm / 25,00 sqm / 16,80 sqm) • Bathroom with lavatory (9,52 m2) • Bedroom (12,28 sqm) • Bathroom with lavatory • Separate restroom • Corridor (5,20 sqm) • Gallery (58,50 sqm), stairs to the attic Attic (approx. 18,00 sqm living area): • 1 Room • Bathroom and lavatory Basement (approx. 304 sqm living area): Wellness- and fitness area, wine cellar etc. (approx. 234,00 sqm) • Party room (116,00 sqm) • wine cellar (16,00 sqm) • Workshop (41,00 sqm) • Shower and lavatory • Various storage rooms Basement (approx. 70 sqm utility space) • Stokehold • Connecting corridor to the second house Garage area (approx. 117,00 sqm utility space) • Garage (91,00 sqm) for 6 Cars • Corridor The sqm values are approximate values. Second House: (connected through basement with Mainhouse) AREA INSTALLATION: living space ground floor: 88,00 sqm living space upper floor: 89,00 sqm TOTAL living space: 177,00 sqm utility space basement: 98,00 sqm TOTAL living + utility space: 275,00 sqm Rooms: 4 Bathrooms/Restrooms: 1/2 SPACE DISTRIBUTION: Ground floor (approx. 88,00 sqm living space) • Hall/entrance area • open-plan kitchen-living room (28,64 sqm) • Living room (41,54 sqm), access to the terrace (96,00 m²) • Restroom and storage rooms Upper floor (approx. 89,00 sqm living area) • Hall/entrance area • Gallery (10,78 sqm) • Room Nr. 1 (21,56 sqm) • Walk-in closet (6,56 sqm) • Bathroom (11,72 sqm) • Room Nr. 2 (11,82 sqm) • Restroom Basement (approx. 98 m2 sqm utility space) • Various storage rooms • Connecting corridor to the main house The sqm values are approximate values. INTERIOR / TECHNICAL EQUIPMENT • Year of construction: 1997, effortful renovated in 2020 • South orientation • Massive property (3.631 sqm) in a quiet area with a wonderful view • Luxurious wellness area • Indoor pool with a counter-current system Jacuzzi with Shower close by • Sauna (Klafs) • Gym • Wine cellar and party room • Connecting corridor between the houses in the basement. • High quality equipped bathrooms (Villeroy & Boch, Hans Grohe) • Windows: out of plastic and metal components, attic window (Velux) out of wood, sliding door elements for the balconies/terraces, armored • Doors: Wooden doors • Floors: Solid wood parquet & stone tiles • Generous, roofed terraces • Heating: Heat pumps with ventilation function for hot water (2020), floor heating in the main house, high efficiency VIESSMANN gas furnace with heat recovery (2020), additional electrical floor in master bathrooms • Huge garage (91 sqm) for up to 6 cars • Multiple parking spaces on the property • Alarm system (was not renewed) LOCATION • Private access road to the estate • Absolutely green and quiet location, • SOUTH Orientation • fast transport connection to the A21 (Gießhübl) and direction Vienna Airport, about 30 minutes to the center of Vienna ENERGY PASS Main house: HWB: 61,3 kWh/m²a Ausstellungsdatum: 24.04 2016 Gültigkeitsdatum: 24.04.2026 Second house: HWB: 90,6 kWh/m²a Ausstellungsdatum: 24.04.2016 Gültigkeitsdatum: 24.04.2026 PURCHASE PRICE: EUR 3.680.000,-- ADDITIONAL PURCHASE COSTS: 3,5 % Real estate transfer tax, 1,1 % Land registration fee, 3 % Commission plus 20% VAT and establishment of the contract upon agreement, in each case related to the purchase price.
