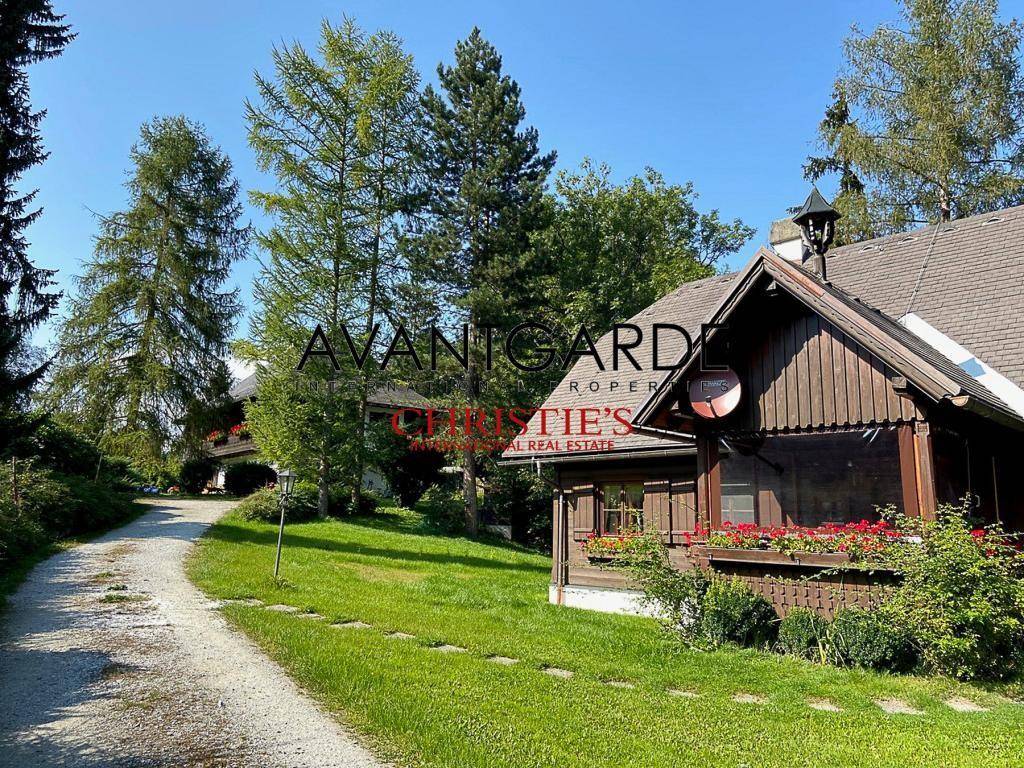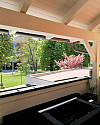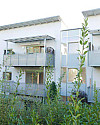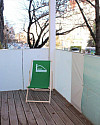Charmantes Landhaus + Gästehaus

| Angebot auf | Scout24 |
| auf immi.at seit | 23.10.2020 |
| Kategorie | Haus |
| Adresse | 8903 Lassing Liezen Steiermark |
| Preis | EUR 1.250.000 |
| Preis pro m2 | EUR 3.125,00 |
| Typ | Kauf |
| provisionsfrei | nein |
| Fläche | 400m2 |
| Räume | 10 |
Zum Verkauf gelangt dieses großzügige Anwesen, das sich auf ca. 780 Metern Seehöhe inmitten des Steirischen Ennstal befindet. Von dem ca. 9.000 m² großen Grundstück, werden 1.500 m³ in Bauland umgewidmet und bietet inmitten der Natur ein herrschaftliches Haupt- und Gästehaus, welche zusammen ca. 400 m² Wohnfläche präsentieren und dank dem neuen Bauland großes Entwicklungspotenzial bietet. Das Haupthaus, welches im Jahre 1978 errichtet wurde, verfügt über ein repräsentatives Entrée, bietet weiters eine Bibliothek, einen Arbeitsraum, Gäste-WC und Badezimmer, sowie einen Abstell- und Weinlagerraum. Über eine Holztreppe gelangt man ins Obergeschoß. Dieses gliedert sich in einen allgemeinen Wohnbereich mit Kachelofen, Küche, WC und Balkon sowie in den Schlafbereich mit Schrankraum, Badezimmer, WC und Südbalkon. Die Gesamtwohnfläche des Hauses beträgt ca. 236 m². Weitere 130 m² im Dachgeschoß bieten sich zum Ausbau an. Das Gästehaus, welches im Jahre 1983 errichtet wurde, befindet sich nur wenige Schritte vom Haupthaus entfernt und erstreckt sich über ca. 159 m² Wohnfläche. Es bietet einen offenen Wohn- und Essbereich, einen zentral stehenden Kachelofen, Gäste-WC sowie Entrée, Schlafzimmer und Badezimmer. Im Obergeschoß stehen weitere 3 Schlafzimmer und zwei Bäder zur Verfügung. Das Haus ist voll unterkellert und bietet eine Sauna und einen Ruheraum als auch einen Zugang zur Doppelgarage. Geheizt wird sowohl elektrisch als auch über Kachelöfen. Es gibt ein Verteilersystem für das eigene Quellwasser, welches auch den Pool bespeist. Dieses befindet sich in Alleineigentum. Eingebettet inmitten schöner Natur befinden sich in unmittelbarer Umgebung die besten Golfplätze, Naturseen, Wander-, Jagd- und Skigebiete sowie soziale Einrichtungen, Ärzte und Krankenhäuser. ---------- This spacious property is for sale, which is located at approx. 780 meters above sea level in the middle of the Styrian Ennstal. The approximately 9.000 m² property in the middle of nature offers a stately main and guest house, which together present approximately 400 m² of living space. The main house, which was built in 1978, has a representative entrance, furthermore offers a library, a work room, guest toilet and bathroom, as well as a storage and wine storage room. A wooden staircase leads to the upper floor. This is divided into a general living area with a tiled stove, kitchen, toilet and balcony as well as the sleeping area with cupboard space, bathroom, toilet and south-facing balcony. The total living area of the house is approx. 236 m². Another 130 m² in the attic can be expanded. The guest house, which was built in 1983, is only a few steps away from the main house and extends over approx. 159 m² of living space. It offers an open living and dining area, a central tiled stove, guest toilet as well as an entrance, bedroom and bathroom. On the first floor there are another 3 bedrooms and two bathrooms. The house has a full basement and offers a sauna and a relaxation room as well as access to the double garage. There is a distribution system for your own spring water, which also feeds the pool. This is wholly owned. Embedded in the midst of beautiful nature, the best golf courses, natural lakes, hiking, hunting and skiing areas as well as social facilities, doctors and hospitals are in the immediate vicinity.Angaben gemäß gesetzlichem Erfordernis: Heizwärmebedarf: 99.0 kWh/(m²a) Faktor Gesamtenergieeffizienz: 1.26


