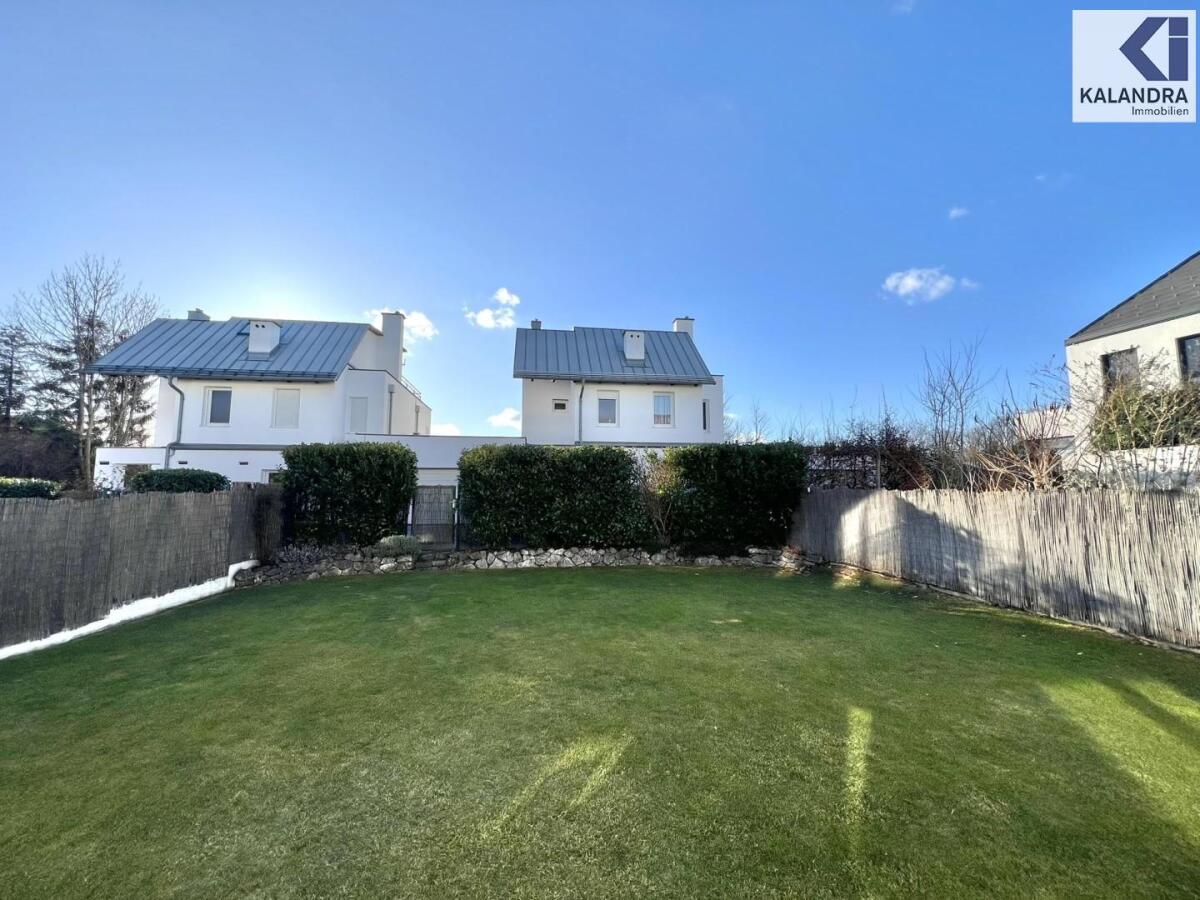360° TOUR // LUXUS EINFAMILIENHAUS N GIESSHÜBL

LUXUS-EINFAMILIENHAUS IN GIESSHÜBL
Dieses in bester LAge von Giesshübl gelegen Luxus-Einfamilienhaus mit Gesamtwohnfläche von ca. m² verteilt sich auf 3 Ebenen mit fogender
Raumaufteilung:
Gartengeschoß:
7m² Vorraum, großes Wohn-/ Eßzimmer (ca. 36m²) mit offener Küche (ca. 16m²)und Ausgang in den nach Süden ausgerichtete Garten und großer Terrasse, , Gäste-WC;
Obergeschoß:
Vorraum, drei Schlafzimmer (ca.16 m², 14m² & 13 m²), 10m² großes Badezimmer mit Wanne und Dusche;
Dachgeschoss:
23m² großes Dachzimmer mit Ausgang auf die 13m² große Dachterrasse
Kellergeschoß:
drei beheizte Zimmer (12m² , 15m² & 15m²) & 14m² Weinkeller
Ein Garagenplatz mit direktem Zugang zum Haus.
Ein zweiter Abstellplatz für einen PKW ist direkt vor der Garage am Grundstück gegeben.
Ausstattung:
• 2009 Erstbezug Fassade wurde neu gestrichen 2019; Terrassen neu gemacht 2023.
• Parkettboden
• Einbauküche
• Terrasse
• Kabel-& Satelliten-TV, Internetanschluß (Glasfaser-Verkabelung möglich)
• Garage
• Wirtschaftsraum mit Waschmaschine und Trockner
• massive Kunststofffenster
• Raumhöhe von teilweise über 3m
Das Haus ist sehr großzügig, effizient geschnitten und voll unterkellert.
360° Tour:
https://360.kalandra.at/view/fullscreen/id/VZ571
LUXURY HOUSE in GIESSHÜBL
Located in a prime location in Giesshübl, this luxury single-family home with a total living space of approx. m² is distributed over 3 levels with the following
Layout:
Garden level:
Entrance hall, large living/dining room (approx. m²) with exit to the south-facing garden and a m² terrace, kitchen (approx. m²), guest toilet;
Upper floor
Entrance hall, three bedrooms (approx. m², m² & m²), large bathroom with tub and shower (approx. m²);
Attic:
Attic room with exit to the m² roof terrace
Basement:
three rooms (approx. m²) wine cellar
A garage space with direct access to the house.
There is a second parking space for a car directly in front of the garage on the property.
Furnishing & equipment:
• Reconstruction/expansion to include a winter garden and general renovation in 2009
• Parquet floor
• Fitted kitchen
• Terrace
• Cable & satellite TV, internet connection (fiber optic cabling possible)
• Garage
• Utility room with washing machine and dryer
• solid plastic windows
• Room height of over 3m in some cases
The house is very spacious, efficiently laid out and has a full basement.
360° tour:
https://360.kalandra.at/view/portal/id/VRGLPAngaben gemäß gesetzlichem Erfordernis:
Miete €3140Betriebskosten €160Umsatzsteuer €0------------------------------------------------------------------Gesamtbetrag €3300