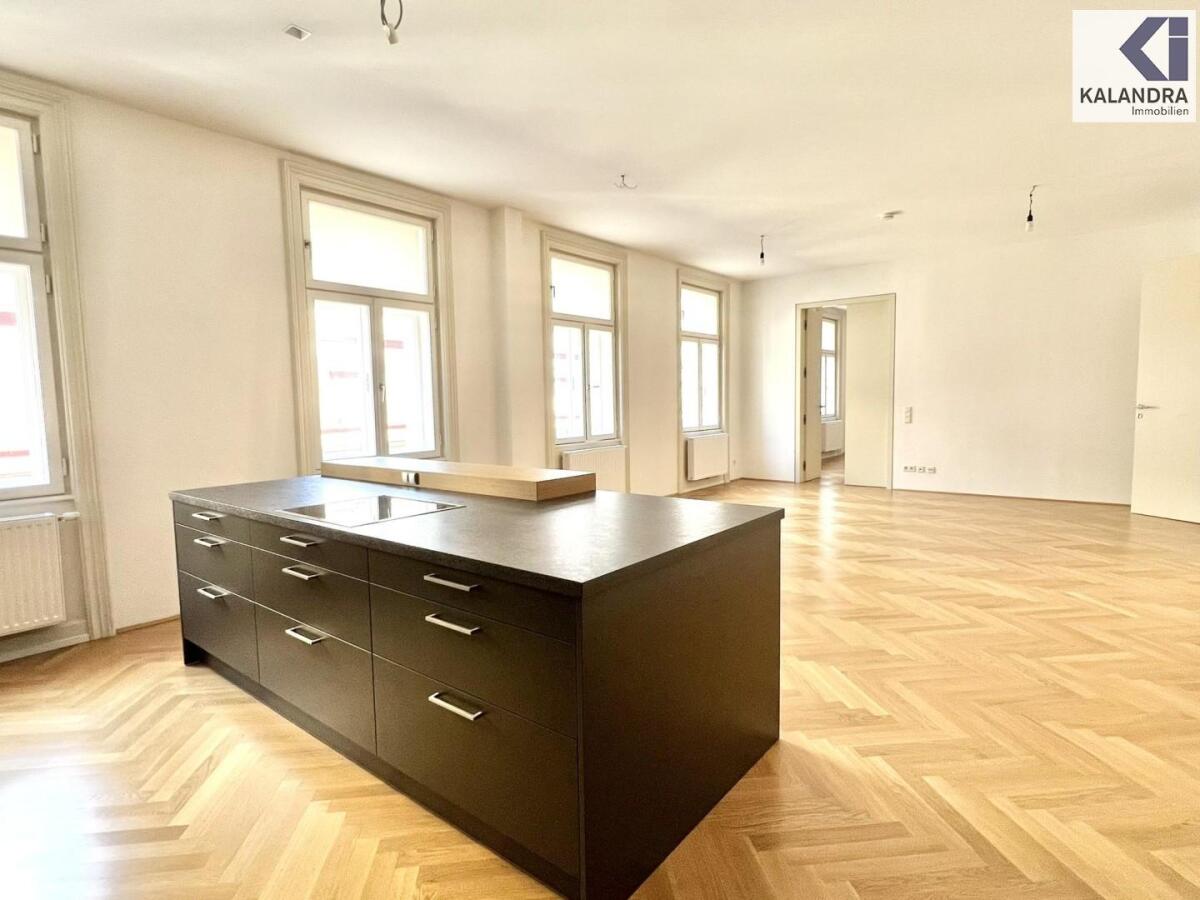360° TOUR // GENERALSANIERTE INNENSTADT ALTBAUWOHNUNG

| Angebot auf | immoads |
| auf immi.at seit | 14.06.2024 |
| Kategorie | Etagenwohnung |
| Adresse | 1010 Wien Wien 1.,Innere Stadt Wien |
| Preis | EUR 3.499 |
| Preis pro m2 | EUR 24,13 |
| Typ | Miete |
| provisionsfrei | nein |
| Fläche | 145m2 |
| Räume | 3 |
GENERALSANIERTE LOFTARTIGE ALTBAUWOHNUNG
Diese ca. 144m² große Wohnung liegt im 4.Liftstock eines klassischen Stilhauses und gliedert sich wie folgt:
Raumaufteilung:
Vorraum, Wohnzimmer mit offener Designküche (ca. 55m²), 2 separat begehbare Schlafzimmer (ca. 30m² und 20m²),
Badezimmer mit Wanne, Dusche & Doppelwaschtisch (ca. 11m²), ein weiteres Duschbad, großer Wirtschaftsraum neben der Küche, 2 separate WC;
alle Zimmer sind zentral begehbar.
Ausstattung:
Die Wohnung wurde 2015 hochwertig neu designt:
- in den Wohnräumen Vollholz-Parkettboden
- Vorraum und Naßräume mit großformatigen Feinsteinzeugfliesen
- LED-Spotbeleuchtung
- Gasetagenheizung/ Brennwerttherme
- teilweise Fußbodenheizung
- Designküche (EWE)
- Klimaanlage
- TV-& EDV-Verrohrung
Im kommenden Jahr wird das Dachgeschoss ausgebaut. Es ist noch ein weiteres Stockwerk über der Wohnung zwischen dem Dachboden.
Lage:
Beste Infrastruktur durch die naheliegenden Geschäfte des täglichen Bedarfs;
fußläufig sind der Graben, die Kärntner Straße und der Kohlmarkt schnellstens erreichbar;
optimale öffentliche Verkehrsanbindung durch Citybuse und U-Bahnen;
zentrale Innenstadtlage, öffentliche Garage (am Hof oder am Concordiaplatz) in unmittelbarer Nähe.
360° Tour:
https://360.kalandra.at/view/portal/id/VVDGB
----------------------------------
LOFTSTYLE - REFURBISHED CITY APARTMENT
This 3 room apartment with about 144m², located on the 4th floor of a classic style building is structured as follows:
Layout:
entrance hall, living room with open design-kitchen (approx. 55m²), 2 separate bedrooms (approx. 30m² and 20m²),
bathroom with tub, shower and double washbasin (approx. 11m²), a shower bathroom, spacious utility room next to the kitchen, 2 extra toilets,
all rooms can be entered separately.
Furnishing:
The apartment was renovated at high standard in 2015:
- massive parquet flooring
- LED-spotlights,
- gas heating/ condensing boiler
- partial floor heating
- design kitchen (EWE)
- air condition
A permanent rental agreement with a one-year termination waiver on the part of the tenant is offered.
The attic will be expanded next year. There is another floor above the apartment between the attic.
Location:
best infrastructure - central downtown location,
Hoher Markt, Graben, Kärntner Straße and Kohlmarkt are nearby,
optimal public transport connections by city bus and subway;
public garage (at Am Hof or Concordiaplatz) in walking dsitance.
360° tour:
https://360.kalandra.at/view/portal/id/VVDGBAngaben gemäß gesetzlichem Erfordernis:
Miete €2866zzgl 10% USt.Betriebskosten €315zzgl 10% USt.Umsatzsteuer €318,1------------------------------------------------------------------Gesamtbetrag €3499,1