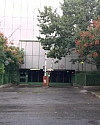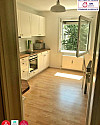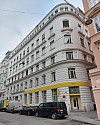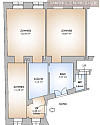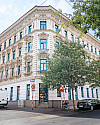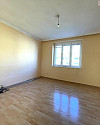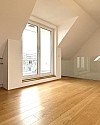Mitten im Leben - Mitten in der Innenstadt: Hochwertig, Parkring, Concierge-Service, Nähe Stadtpark & Stephansplatz!
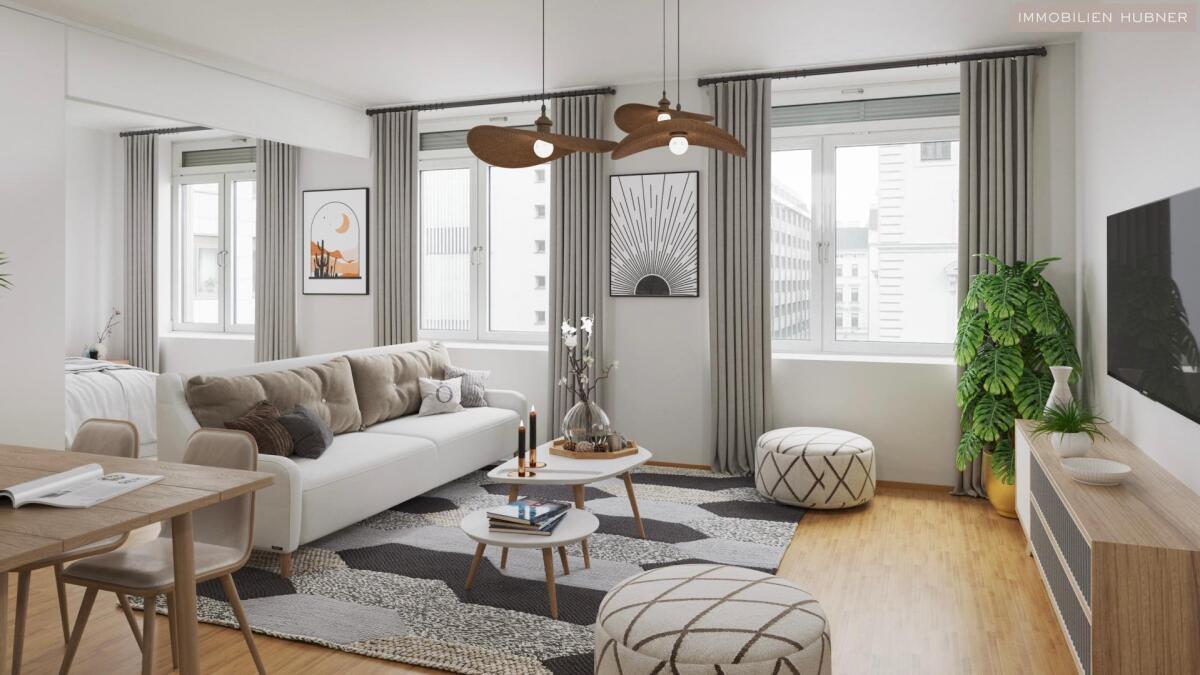
| Angebot auf | immoads |
| auf immi.at seit | 24.10.2025 |
| Kategorie | Etagenwohnung |
| Adresse | 1010 Wien Wien 1.,Innere Stadt Wien |
| Preis | EUR 850.000 |
| Preis pro m2 | EUR 14.166,67 |
| Typ | Kauf |
| provisionsfrei | nein |
| Fläche | 60m2 |
| Räume | 2 |
Die Stadt von Innen erleben!
Diese moderne, klimatisierte 2-Zimmer-Wohnung im hochwertigen Parkring Tower bietet großzügige, lichtdurchflutete Räume, eine hochwertige Wohnküche und einen traumhaften Blick auf den Stadtpark.
Ein Concierge-Service sorgt zusätzlich für höchsten Komfort und exklusive Services im Alltag. Hier verbinden sich stilvoller Lifestyle, moderner Wohnkomfort und die Ruhe eines persönlichen Rückzugsorts nur wenige Schritte vom Stephansplatz und der Kärntner Straße entfernt.
Das Objekt selbst bietet einen fantastisch hellen Ausblick.
RAUMAUFTEILUNG IN STICHWORTEN
Die Wohnung verfügt über ca. 62m² aufgeteilt in:
• Eingangsbereich
• Großer Wohnraum mit Wohnküche und Essbereich (Küche mit Backrohr, Mikrowelle, Kühl- und Gefrierschrank, Geschirrspüler)
• Schlafzimmer mit en suite Badezimmer
• Badezimmer (2 Waschtische, Dusche und Handtuchtrockner)
• Abstellraum / Schrankraum mit Waschmaschine
• WC
• Kellerabteil
HIGHLIGHTS UND AUSSTATTUNGSMERKMALE
• Fantastische In-House-Infrastruktur:
• Concierge-Service
• Restaurant Hotel am Parkring zum frühstücken im Haus mit wunderschönem Wien Blick
• Haustechniker
• Hotel und Kino im Haus
• Klimaanlage
• 4. Obergeschoss
• Traumlage im City-Center, direkt am Stadtpark
• absolut hell, schöner Ausblick
• Top ausgestattete Küche
• Alle Geschäfte für den täglichen Bedarf in unmittelbarer Nähe
• Prominente Lage
• Kellerabteil (ca. 4m²)
• Sensationelle öffentliche Verkehrsanbindung
• Eine Privatgarage im Haus (Plätze anmietbar)
• Unmittelbare Nähe zum City Airport Train
WELLNESS & FITNESS – RUND UM DEN PARKRING
• Exklusive Spa-Mitgliedschaft möglich im:
• Vienna Marriott Hotel (Innenpool, Saunen, Yoga/Pilates Raum)
• Almanac Palais Vienna (Innenpool, Sauna, Dampfbad & Fitnessbereich)
• Penthouse-Fitnessstudio
• John Harris Fitness im Hotel Le Méridien (Kraft- & Ausdauerbereich, Sauna, Pool, Whirlpool)
• The Ritz-Carlton Spa
Die ausgesprochen verkehrsgünstig gelegene und äußerst repräsentative Lage zeichnen diesen Top-Standort aus. In unmittelbarer Nähe befindet sich der Stadtpark und in 5 Gehminuten erreichen Sie den Stephansplatz sowie die schönste Einkaufsstraße Wiens, die beliebte Kärntner Straße.
ÖFFENTLICHE VERKEHRSANBINDUNG
• U3 Stubentor
• U4 Stadtpark
• U1 Stephansplatz
• Buslinie 1A, 3A, 74A
• Straßenbahnlinie 2
MONATLICHE KOSTEN:
die monatlichen Gesamtkosten belaufen sich auf € 369,98 und setzen sich wie folgt zusammen:
• Reparaturrücklage Kälteanlage: € 13,51
• Reparaturrücklage: 67,55
• Reperaturrücklagen gesamt: 81,06
• Betriebkosten Allgemein: € 105,64
• Betriebskosten ohne Geschäfte: € 33,60
• Betriebkosten Portier: € 33,74
• Lüftung: € 4,67
• Warmwasser: € 8,45
• Betriebskosten Lift: € 23,11
• Betriebskosten Garagenaufzug: € 1,89
+ 10% USt. = 232,21
• Betriebskosten Kälteanlage: € 21,10
• Heizkosten: € 26,16
+ 20% USt. = € 56,71
ZUSÄTZLICHE MONATLICHE KOSTEN
• Strom - wird nach Verbrauch direkt verrechnet
• ggf. TV/Internet, Haushaltsversicherung, o.Ä.
• Garagenplatz im Haus (optional): ab brutto € 300,65 pro Monat/pro Stellplatz
• Weitere Parkmöglichkeiten in der Nähe vorhanden (z.B. Mariott Garage)
*Wir weisen höflich darauf hin, dass die Liegenschaft nicht mit dem Mobiliar von den Bildern verkauft wird, der visualisierte Plan wie auch die visualisierten Bilder (Homestaging) dienen als Service um eine bessere Vorstellung zu gewähren. Hubner Immobilien wie auch der Eigentümer haften nicht für diverse Ausstattungs- oder Dekorationsvarianten oder exakte Proportionen und Maße.
Falls Sie Fragen haben oder einen Besichtigungstermin vereinbaren möchten, stehe ich Ihnen selbstverständlich gerne zur Verfügung. Ich freue mich auf Ihre Kontaktaufnahme!
KONTAKT:
Beatrice Hubner
Tel: +43 664 466 82 56
Email: beatrice.hubner@hubner-immobilien.com
Experience the city from the inside!
This modern, air-conditioned 2-room apartment in the high-quality Parkring Tower offers generous, light-flooded spaces, a high-end kitchen-living area, and a breathtaking view of the Stadtpark.
A concierge service additionally ensures maximum comfort and exclusive services in everyday life. Here, stylish lifestyle, modern living comfort, and the tranquility of a personal retreat come together just a few steps from Stephansplatz and Kärntner Straße.
The property itself offers a fantastically bright view.
ROOM LAYOUT IN KEYWORDS
The apartment offers approx. 62 m² divided into:
• Entrance area
• Large living room with kitchen-living and dining area (kitchen with oven, microwave, refrigerator and freezer, dishwasher)
• Bedroom with en suite bathroom
• Bathroom (2 washbasins, shower, and towel radiator)
• Storage/closet room with washing machine
• WC
• Cellar compartment
HIGHLIGHTS AND FEATURES
• Fantastic in-house infrastructure:
• Concierge service
• Restaurant Hotel Am Parkring for breakfast in-house with a beautiful view of Vienna
• Building technician
• Hotel and Cinema in the building
• Air conditioning
• 4th floor
• Dream location in the city center, directly at the Stadtpark
• Absolutely bright, beautiful view
• Top-equipped kitchen
• All shops for daily needs in the immediate vicinity
• Prestigious location
• Cellar compartment (approx. 4 m²)
• Exceptional public transport connections
• A private garage in the building (spaces available for rent)
• Close to City Airport Train
WELLNESS & FITNESS – AROUND THE PARKRING
• Exclusive spa membership possible at:
• Vienna Marriott Hotel (indoor pool, saunas, yoga/pilates room)
• Almanac Palais Vienna (indoor pool, sauna, steam bath & fitness area)
• Penthouse Gym
• John Harris Fitness at Hotel Le Méridien (strength & endurance area, sauna, pool, whirlpool)
• The Ritz-Carlton Spa
The exceptionally well-connected and highly representative location characterize this top address. The Stadtpark is in the immediate vicinity and Stephansplatz as well as Vienna’s most beautiful shopping street, the popular Kärntner Straße, can be reached within a 5-minute walk.
PUBLIC TRANSPORT CONNECTIONS
• U3 Stubentor
• U4 Stadtpark
• U1 Stephansplatz
• Bus lines 1A, 3A, 74A
• Tram line 2
MONTHLY COSTS
the total monthly costs amount to € 369,98 and are composed as follows:
• Repair reserve cooling system: € 13,51
• Repair reserve: € 67,55
• Repair reserves total: € 81,06
• Operating costs general: € 105,64
• Operating costs excluding shops: € 33,60
• Operating costs concierge: € 33,74
• Ventilation: € 4,67
• Hot water: € 8,45
• Operating costs elevator: € 23,11
• Operating costs garage lift: € 1,89
+ 10% VAT = € 232,21
• Operating costs cooling system: € 21,10
• Heating costs: € 26,16
+ 20% VAT = € 56,71
ADDITIONAL MONTHLY COSTS
• Electricity – billed directly according to consumption
• If applicable: TV/internet, household insurance, etc.
• Garage space in the building (optional): from gross € 300,65 per month/per parking space
• Further parking options available nearby (e.g., Marriott Garage)
*We kindly point out that the property is sold without furniture, the visualized plan as well as the visualized pictures serve as a service to give a better idea. Hubner Real Estate as well as the owner are not liable for various equipment or decoration variations or exact proportions and measurements.
If you have any questions or would like to arrange a viewing appointment, I am of course at your disposal. I look forward to hearing from you!
CONTACT
Beatrice Hubner
phone: +43 664 466 82 56
Email: beatrice.hubner@hubner-immobilien.comAngaben gemäß gesetzlichem Erfordernis:
Heizwärmebedarf:22.0 kWh/(m²a)Klasse Heizwärmebedarf:AFaktor Gesamtenergieeffizienz:1.29Klasse Faktor Gesamtenergieeffizienz:D
